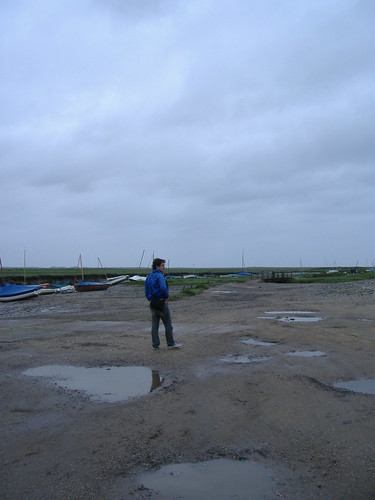HIGH SCHOOL FOR GIRLS, Darlington Road. By Denis Clarke-Hall. Built in 1938-9, the designs based on one of 1937. A pioneer job in school architecture, even internationally speaking. Loose, comfortable grouping, functionally highly intelligent. The materials are random rubble, i.e. local stone for solid walls, concrete framing with glass infill for others. Stone walling had been introduced into modern building by Le Corbusier (Cite Universitaire, 1930-32). Access is from the SW. The entrance has a concrete canopy of a free shape (another Corbusier feature). To the l. is the assembly hall with its glass wall, to the r. the bare wall of the staff common room. Through the entrance hall one looks into an intimate landscaped courtyard and beyond that across glazed passages into others. It is all nicely intricate, unexpected and curiosity-inspiring. These courtyards in fact lie between a spine corridor leading SW-NE and the classrooms. The classrooms are arranged in pavilions all facing SE, and the glazed passages between the courtyards of course connect the spine corridor with them. To the NW and NE projecting appendages, notably the gymnasium.
That later became the school that I attended, though I had no idea at the time that I was being educated in a building with international architectural significance.



No comments:
Post a Comment